Outeniqua Strand - 00211
Price: R 5 900 000
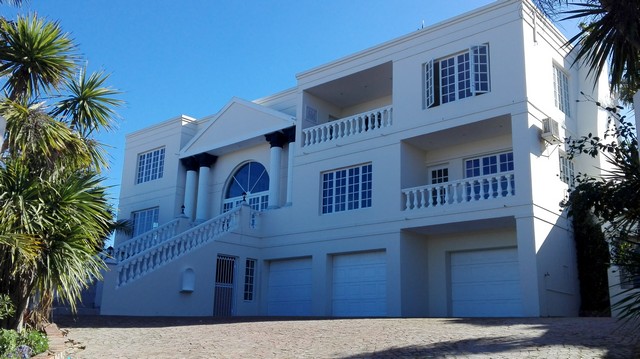
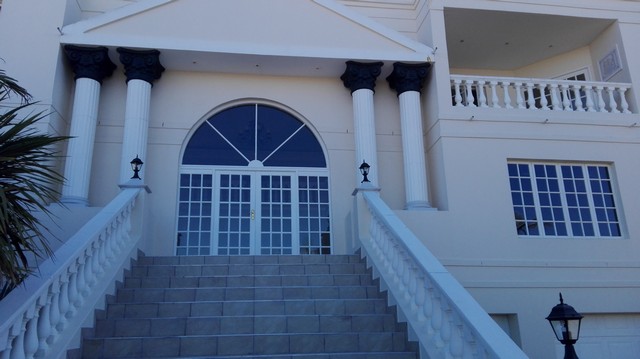
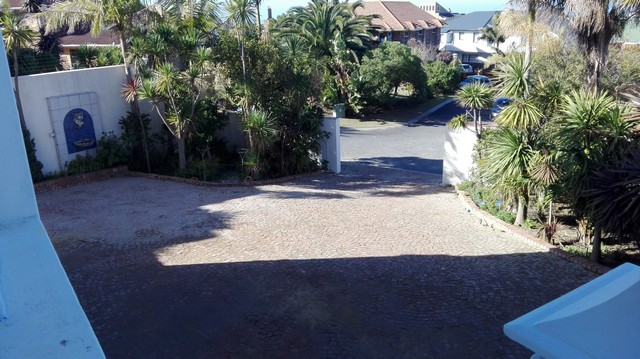
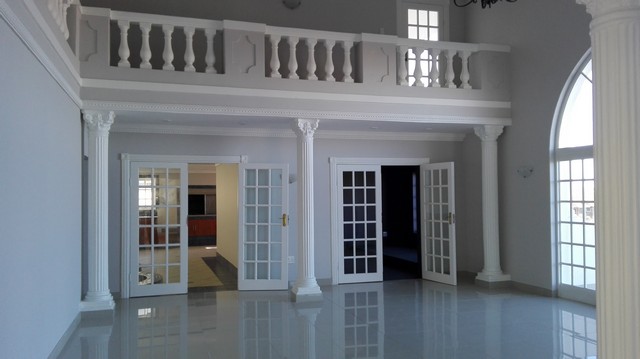
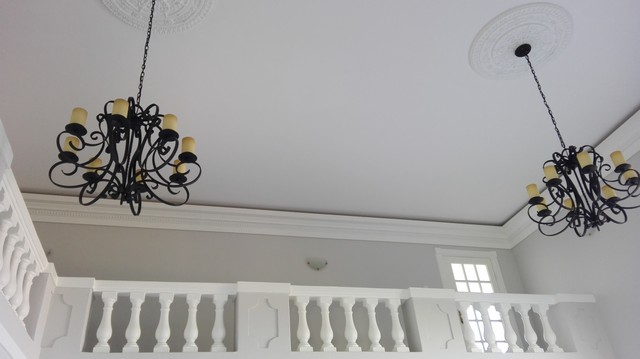
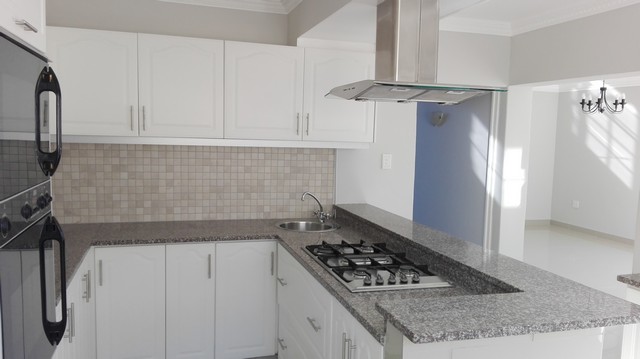
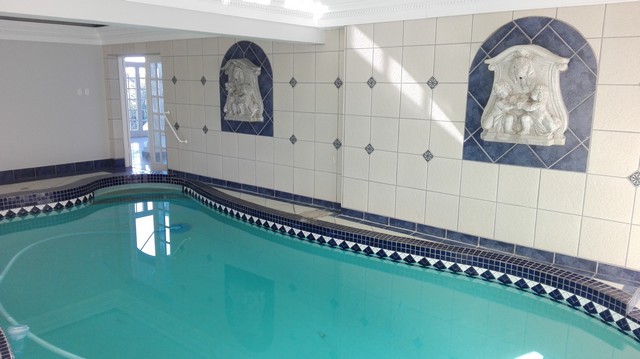

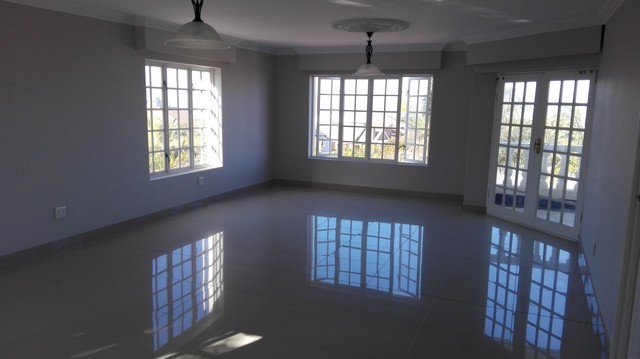
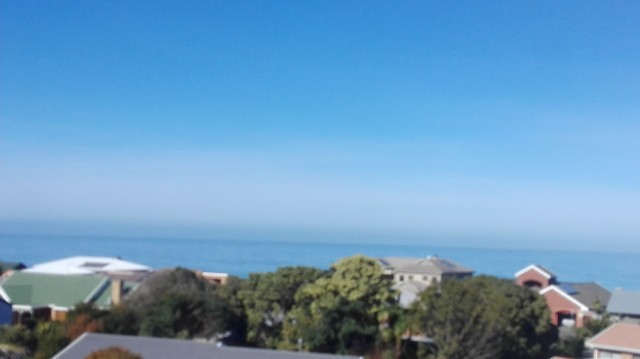










Property Description
Set back at the end of a leafy cul-de-sac in Outeniquastrand Heights, this Mediterranean-styled mansion is on offer to the discerning buyer. Offering 680 square metres under roof, the triple-storey residence features 4 bedrooms, 4 bathrooms, entrance hall, lounge, dining room, kitchen with scullery and washroom, cinema, gym, 3 extended garages, 2 self-contained flatlets and separate domestic quarters. In addition, there is an entertainment wing offering a heated pool, bar, built-in fireplace, with shower and communal facilities. The entertainment wing opens up to a Provencal courtyard complete with fountain.
The 42 square metre main bedroom features a full en-suite bathroom and separate dressing room, with viewing balconies to both the North and South sides. A commodious office, complete with built in cupboards and extensive shelving caters for home professionals. Electric fencing around the perimeter ensures safety and peace of mind. A fully automated irrigation system and pump maintains the succulent garden surrounding the property. There are several indoor and outdoor storage areas. Outeniquastrand is an upmarket seaside suburb midway between George and Mossel Bay and only 11kms from George Airport
Quick Summary
| Type | Residential Homes |
| Area | Outeniqua Strand |
| Price | R 5 900 000 |
| Ref No | 00211 |
| Bedrooms | 4 |
| Bathrooms | 4 |
Property Features
Appliances Included
Balcony / Deck
Breakfast nook
Burglar Bars
Dining Room
Entertainment Area
Extractor fans
Fenced
Garden
Granite Tops
Laundry
Lounge
Pantry
Parking Bays x 5
Staircase
Steam Room
Study
Swimming Pool - Indoor
Workshop
Lew Geffen Sotheby's International Realty Knysna are property sales specialists based in the Garden Route, Western Cape South Africa.


